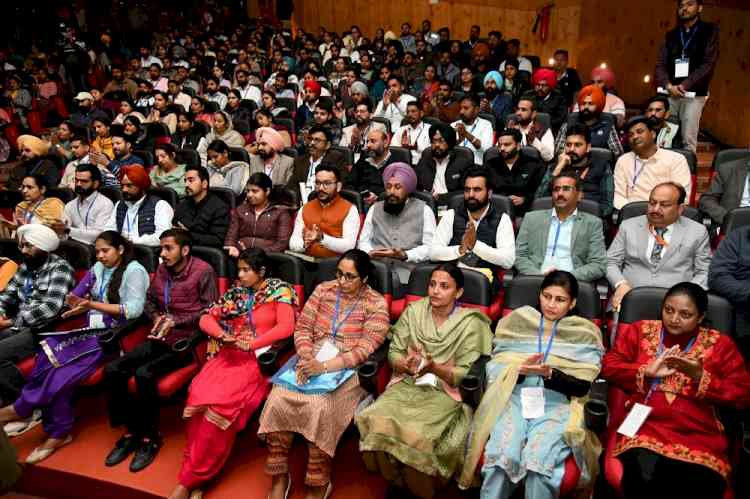BCCI wants 'collective vision' as work on new NCA facility begins
The Board of Control for Cricket in India (BCCI) will be hoping the new National Cricket Academy (NCA), whose foundation stone was laid by secretary Jay Shah on February 14, will nurture talent and support the growing cricket ecosystem, as the country's players continue to bring back laurels -- the latest being the ICC U-19 Cricket World Cup triumph in the Caribbean.

Bengaluru, Feb 16 (IANS) The Board of Control for Cricket in India (BCCI) will be hoping the new National Cricket Academy (NCA), whose foundation stone was laid by secretary Jay Shah on February 14, will nurture talent and support the growing cricket ecosystem, as the country's players continue to bring back laurels -- the latest being the ICC U-19 Cricket World Cup triumph in the Caribbean.
While laying the foundations stone in Bengaluru, Shah also said that only a "collective vision" will see Indian cricket rise to new heights. "Laid the foundation stone for @BCCI's new NCA. It is our collective vision to have a Centre of Excellence which nurtures talent and supports the cricket ecosystem in India," tweeted Shah.
BCCI president Sourav Ganguly also posted images of the proposed facility, which will become not just the country's but the world's biggest cricket-nurturing facility once it is completed.
The BCCI had invited bids for turnkey design build construction services last year through a tender process.
Among the things proposed at the new facility are a 16,000 square feet gymnasium, 40 practice pitches, including 20 having floodlight facility, 243 rooms of varying sizes, and an open-air theatre.
According to the NCA blueprint, these and many other world-class facilities, such as indoor training facility comprising futsal, squash, badminton, basketball, tennis, cycling track and temperature-controlled pool.
Ancillary provisions such as pharmacy, courier-dispatch facility, bank, ATM, salon, tuck shops will also come up on a 40-acre land in Devanahalli Taluk, near the Bengaluru international airport.
The BCCI is keen to pursue a holistic approach for developing cricketers at the new NCA campus.
The BCCI has secured the land on a 99-year lease from the Karnataka Industrial Areas Development Board (KIADB) for around INR 50 crore. The land issue couldn't be resolved through successive Karnataka state governments, and was finally registered in the name of the BCCI in 2017.
Since the NCA's establishment in 2000, it has been running from the premises of the M. Chinnaswamy Stadium in the heart of Bengaluru. The Karnataka State Cricket Association (KSCA), which owns the stadium, has rented out to the BCCI its Ground B for outdoor practice, besides an indoor practice facility, and separate space for a modern gymnasium.
In the first phase of construction, divided into five zones and the "common facilities" that spill into the second phase, one main ground, including ancillary facilities, administrative and pavilion block, and two practice grounds will be part of Zone-I.
In Zone-II, outdoor training facility, including 40 practice pitches, multipurpose fielding area, swimming pool, and meeting rooms etc. will come up.
A 16,000-square feet gymnasium, one acre outdoor facility, and all-weather indoor pitches will be the highlights of Zone-III.
As part of Zone-IV, a residential block comprising 10 double occupancy rooms, 10 quad sharing dormitories, eight rooms for guests, central kitchen, and banquet facility will be built.
And in Phase-II of the NCA project, a gallery structure to accommodate 7,500 spectators at the main ground, broadcasting and floodlight facilities for all practice grounds and extension of facilities in practice grounds will come up in Zone-I.
Floodlights for 20 practice pitches and two tennis courts will be constructed as part of Zone-II.
A small temperature-controlled indoor pool will be constructed under Zone-III.
Zone-IV will see extension of the residential block, comprising 70 single-occupancy rooms, 120 double-occupancy rooms, 25 quad-sharing dormitories, and recreational facilities. Indoor training facility, consisting of futsal, squash, badminton, basketball courts, and office spaces will be part of Zone-V of the ambitious project.
And in the final phase of the project, a creche, open-air theatre, pharmacy, salon, cycling track, ice cream and juice parlours, bank, tucks shops etc. will be built.


 IANS
IANS 








